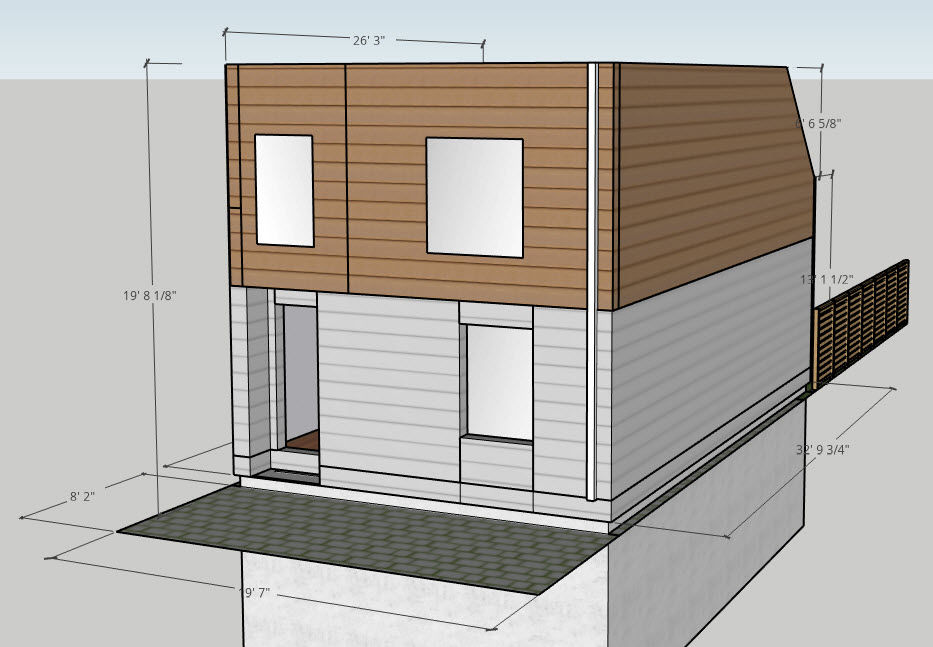top of page

Lindy Architect
Create Your First Project
Start adding your projects to your portfolio. Click on "Manage Projects" to get started
Laneway House
The Lippincott Laneway House in downtown Toronto is a thoughtfully designed secondary dwelling that transforms an underused rear yard into a compact, modern home. Its simple two-storey form emphasizes light, durability, and privacy, with open and functional interior spaces that maximize livability on a small footprint. The design carefully follows Toronto’s laneway housing regulations, demonstrating how gentle urban densification can support multi-generational living, rentals, or work-live arrangements, while offering a sustainable, design-forward solution for modern city life.










bottom of page

